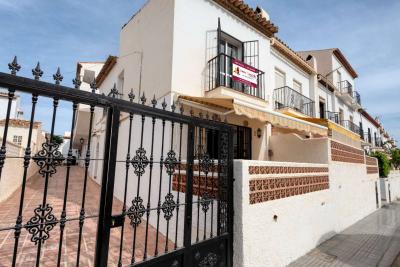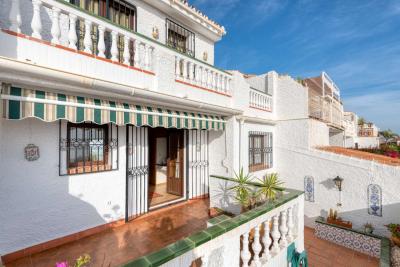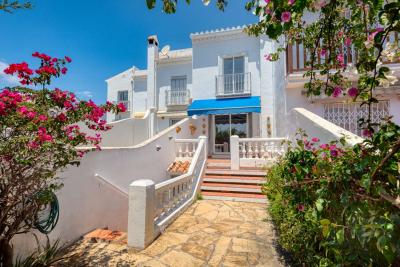Situated in the highly sought-after eastern part of Nerja, Jardines de Nerja is an esteemed and exclusive gated community. This prestigious development offers a selection of semi-detached and terraced houses, all enveloping a large communal swimming pool and meticulously manicured gardens, creating a serene and picturesque setting.
The ground floor of this remarkable property features a bright and airy open plan living and dining area with sliding doors providing access to a sunny southwest-facing terrace, while an additional charming patio offers an idyllic space for alfresco dining. Furthermore, the ground floor has a generously sized newly fitted kitchen, equipped with a stylish and functional island.
Adding to its versatility, the ground floor of this property boasts a staircase that connects the main house to a self-contained guest apartment. This thoughtful design feature provides additional living space and accommodation options for residents and their guests.
Ascending to the first floor, you will discover two double bedrooms, both featuring built-in wardrobes. The south facing master bedroom boasts lovely sea views from a Juliette balcony. As well on this level there you'll find a modern bathroom featuring a contemporary design, highlighted by a luxurious walk-in shower.
From the second floor, a staircase leads to a sun roof terrace that offers breathtaking sea views. This expansive terrace serves as a private retreat, allowing you to soak up the sun and enjoy the stunning panoramic vistas. It is also equipped with a walk-in shower, a laundry compartment and additional storage space.
Completing this exceptional property, the lower ground floor unveils an independent guest apartment. This versatile space consists of a living room that flows seamlessly into an open-plan kitchen, along with a shower room and one bedroom.
This property offers a range of additional features that further enhance its appeal and comfort: brand whole new kitchen, newly fitted bathroom, oil central heating, air conditioning & heating throughout the main house, off-road community parking facilities.
|
CALIFICACIÓN ENERGÉTICA
|
Consumo energía kW h / m2 año |
Emisiones CO2 kg CO2 / m2 año |
|---|---|---|
| A | ||
| B | ||
| C | ||
| D | ||
| E | ||
| F | ||
| G |

Corner townhouse for sale situated in La Hacienda, one of the most sought-after...

Three-bedroom townhouse with great sea views situated in the popular Urbanisation...

Jardines de Nerja is a gated community of great prestige and demand located...