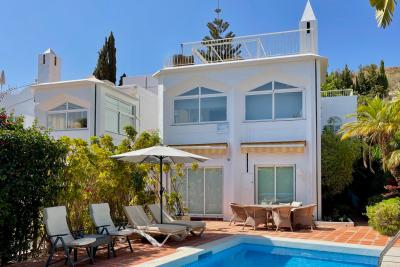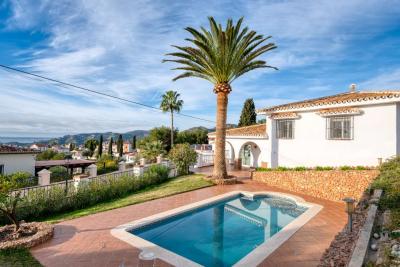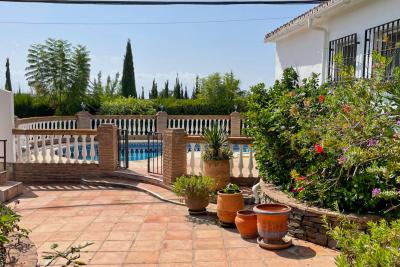Fully renovated detached villa with private pool, spa, substantial garden and terrace space, and panoramic sea and mountain views from its large roof terrace.
Situated in a quiet cul-de-sac of La Noria, a sought after residential area in Nerja west, just a 5-minute drive to the town center in Nerja and the beach.
This recently (2019) reformed villa is built on one level measuring in total 146 m2 on a large plot of 416 m2 providing the property with lots of outside space including several sunny terraces and 2 gardens with fruit trees.
The property has a driveway for cars and motorcycles. A stylish oak door gives access to the interior of the property which is described as follows:
EXTERIOR:
On the south / south-west terrace there is a salt water swimming pool, a luxurious 5 people Spa with integrated sound system, an outside shower and a lounge / dining area.
Right after there is a small garden with built in professional trampoline and a utility room used for salt water, low maintenance pool system which comes with a pre-installation for a hot water pump.
Further on there is a lovely Spanish style patio / terrace and a second garden with a mature almond tree. On this terrace there is an outside kitchen sink with hot water and 2 storage rooms. Very nice place to enjoy a good BBQ or dining al fresco with family and friends.
At this side of the house there is a staircase leading up to a very large private roof terrace with stunning 360° mountain and sea views. On the roof section there are 17 PV solar panels and 2 hot water panels for sanitary hot water.
Back at ground level, there is an entrance door to a storage / washing room, from where you can enter the kitchen and living area through an oak / glass pocket door.
INTERIOR:
The bright and spacious entry hall leads to the cosy living and dining area which connects smoothly with the open style fully fitted oak / granite kitchen with a large American style fridge freezer, double sink, 5 pits gas cooking hub with double oven and spacious glass cabinets with integrated led lights.
The hallway gives way to 3 oak wooden doors leading to the large “en suite” bedrooms. Bedroom 1 (12 m2) with double bed, 2 large wardrobes, en suite modern bathroom. Bedroom 2 (12 m2) with double bed, 2 large wardrobes, en suite luxurious bathroom. Bedroom 3 (16 m2), double bed, 4 large wardrobes, en suite bathroom. Bedroom 4 (12 m2) to be accessed through bedroom 3 or separate entrance door currently used as multifunctional room.
Additional features:
- Security door to the house interior and a separate security door to the guest room.
- Central floor heating (on hot water) throughout the house with separate thermostats for each room / bathroom.
- Air conditioning & heating in living room and 4 bedrooms.
- Stunning views out from the house and terraces.
- Double glazing insulation windows - most of them with mosquito nets. Security blinds in living room and bedrooms.
- TV and internet connection in each bedroom!
- 17 PV solar panels with 30 years’ warranty (installed beginning of November 2022 with pre-installation for possible home battery rack - making “off grid” possible)
- Hot water boiler with 2 solar panels. Water softener on primary water tube
- Saltwater swimming pool with pre-installation for heating system.
- Outside irrigation systems
- Ambient led lights in swimming pool and terrace
- Wireless security cameras covering all sides of the house.
- No community fees
- Easy on street parking.
|
CALIFICACIÓN ENERGÉTICA
|
Consumo energía kW h / m2 año |
Emisiones CO2 kg CO2 / m2 año |
|---|---|---|
| A | ||
| B | 28 | 5 |
| C | ||
| D | ||
| E | ||
| F | ||
| G |

Introducing a magnificent detached villa for sale, complete with a private swimming...

Fully detached villa with private pool and fabulous sea views situated in the...

For sale in the highly sought-after Fuente del Badén I residential area in Nerja....